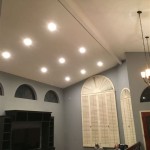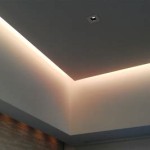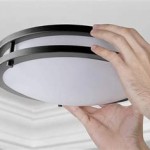Essential Aspects of False Ceiling Lighting Calculator
A false ceiling lighting calculator is an indispensable tool in the design and installation of overhead lighting systems. It accurately calculates the number of lights, their wattage, and their placement to achieve optimal illumination levels while adhering to industry standards and safety regulations.
By utilizing a false ceiling lighting calculator, lighting professionals can prevent common pitfalls such as glare, insufficient illumination, and wasted energy consumption. To maximize its effectiveness, several essential aspects should be considered:
Room Dimensions and Ceiling Height: The calculator requires accurate measurements of the room's length, width, and ceiling height. These dimensions determine the area to be illuminated and the optimal height for light fixtures.
Lighting Requirements: The calculator considers the intended use of the space and the specific lighting requirements for different activities. Offices, for instance, require higher illumination levels than storage areas.
Light Source Type and Efficacy: The choice of light source, such as LED, fluorescent, or incandescent, directly impacts the energy efficiency and light output of the system. The calculator factors in the efficacy of the light source, measured in lumens per watt, to determine the appropriate wattage.
Fixture Type and Spacing: The calculator assists in selecting the optimal fixture type and spacing based on the room's geometry and lighting requirements. Recessed downlights, surface-mounted fixtures, and linear pendants are commonly used in false ceiling lighting systems.
Light Distribution and Uniformity: The calculator calculates the light distribution pattern and uniformity across the room. It ensures that illumination is evenly distributed, eliminating dark spots and minimizing glare.
Energy Consumption and Efficiency: Energy efficiency is a critical consideration for false ceiling lighting systems. The calculator estimates the total energy consumption and suggests energy-efficient light sources and fixtures to reduce operating costs.
Compliance with Regulations and Standards: The calculator helps ensure compliance with industry standards and safety regulations. It verifies that the lighting system meets the minimum illumination levels, glare control requirements, and emergency lighting provisions.
By considering these essential aspects, lighting professionals can design and install false ceiling lighting systems that meet the specific requirements of the space, enhance occupant comfort, and optimize energy efficiency.

Led Lighting Requirement Calculator Charlston Lights

The Ultimate Guide To Perfect Ceiling Light Lighting Lights

False Ceiling Area Calculator Shaj Interior

Mastering Layout Recessed Lighting Calculator Led Info

False Ceiling Area Calculator Shaj Interior

Recessed Lighting Placement How To Correctly Place Your Lights

False Ceiling Area Calculator Shaj Interior

False Ceiling Estimate 1085 Shaj Interior

False Ceiling Area Calculator Shaj Interior

False Ceiling Calculations How Is Rate Calculated Lceted Institute For Civil Engineers
Related Posts








