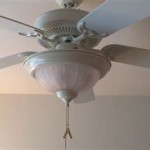What Is Double Height Ceiling
Double height ceilings, a captivating architectural element, elevate any space by introducing a dramatic sense of grandeur. Their soaring presence creates an illusion of spaciousness, enhancing the aesthetic appeal and functionality of a room. Understanding the essential aspects of double height ceilings empowers architects, interior designers, and homeowners to harness their transformative potential effectively.
One crucial aspect of double height ceilings lies in their structural considerations. Their height requires careful engineering to ensure stability and prevent structural issues. Architects must meticulously calculate load-bearing capacities and employ appropriate construction techniques to withstand the weight of the ceiling and any additional elements, such as chandeliers or suspended platforms.
Another essential aspect relates to natural lighting. Double height ceilings provide ample opportunities to incorporate expansive windows or skylights, allowing natural light to flood the space. This not only enhances the ambiance but also promotes energy efficiency by reducing the reliance on artificial lighting. However, architects must consider factors like solar orientation and shading to mitigate excessive heat gain or glare.
Ventilation and acoustics play a pivotal role in double height spaces. Proper ventilation systems are crucial to prevent air stagnation and ensure a comfortable indoor environment. Acoustic treatments, such as sound-absorbing materials or baffles, become necessary to control reverberation and create a pleasant acoustic experience.
The aesthetic appeal of double height ceilings stems from their ability to showcase architectural details. Exposed beams, intricate moldings, or statement chandeliers become focal points, adding character and visual interest. However, it is essential to maintain a cohesive design scheme throughout the space to prevent a cluttered or overwhelming appearance.
Functionality is equally important when considering double height ceilings. They offer unique opportunities for creative spatial planning. Mezzanine levels or balconies can be incorporated to create additional living areas, study nooks, or even sleeping quarters. Such vertical extensions maximize space utilization and add depth to the overall design.
Double height ceilings offer a myriad of possibilities, from enhancing natural lighting to creating dramatic visual statements. Architects and designers must carefully consider structural stability, ventilation, acoustics, and functionality to fully harness their transformative potential. By incorporating these essential aspects, double height ceilings become captivating architectural elements that elevate any space, creating a lasting impression of grandeur and sophistication.

Room Design Ideas 15 Gorgeous And Genious Double Height Ceilings

Working With Double Height Rooms Mecc Interiors Inc

Double Height Living Room Pros And Cons Of The Design

This Is How Designers Decorate Double Height Living Rooms

Double Height Living Room Pros And Cons Alacritys

High Ceilings And Rooms With Double Architectural Digest

Cathedral Ceilings The Pros And Cons Of Double Height Spaces See 16 Stunning Examples Cityrealty

Double Height Chandeliers The New Luxury For Your Home

Working With Double Height Rooms Mecc Interiors Inc

Learn How To Decorate A Double Height Living Room
Related Posts








