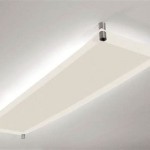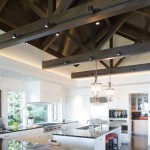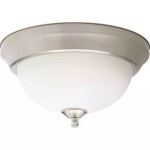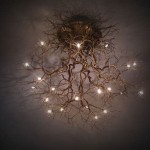The Essential Guide to Commercial Open Ceiling Lighting
Open ceiling lighting is a popular choice for commercial spaces, providing both illumination and an architectural focal point. Unlike traditional recessed lighting, open ceiling fixtures are suspended from the ceiling, exposing their intricate designs and enhancing the overall aesthetic of the space.
When selecting and designing open ceiling lighting for commercial use, several key aspects should be considered:
1. Functionality and Lighting Needs
Determining the functional requirements of the space is crucial. Consider the tasks performed beneath the lights, such as retail display, office work, or industrial operations. The intensity, color temperature, and beam angle of the lighting must meet the specific lighting needs of the activity.
2. Aesthetic Considerations
Open ceiling lighting offers a wide range of design options. Choose fixtures that complement the architectural style of the space and create the desired ambiance. Consider the size, shape, and material of the fixtures, as well as the overall color scheme and architectural elements.
3. Energy Efficiency
Energy efficiency is a critical factor in commercial lighting. LED fixtures are altamente efficient and offer significant energy savings over traditional lighting systems. Look for fixtures with high lumen output and low energy consumption to reduce operating costs and promote sustainability.
4. Maintenance and Accessibility
Commercial lighting systems require regular maintenance and cleaning. Ensure that the open ceiling fixtures are easily accessible for servicing and relamping. Consider fixtures with removable components or remote access capabilities to minimize downtime during maintenance.
5. Ceiling Height and Room Proportions
The height and proportions of the room will influence the placement and choice of open ceiling fixtures. Higher ceilings allow for larger and more dramatic fixtures, while lower ceilings require a more compact approach. Consider the scale and proportion of the fixtures to the size of the space to create a balanced and visually appealing design.
6. Fixture Spacing and Arrangement
The spacing and arrangement of the fixtures affect the overall illumination and visual appeal. Plan the layout carefully to ensure uniform lighting distribution and avoid dark spots. Consider the intended use of the space and the desired ambiance when determining fixture spacing and placement.
7. Zoning and Control
Open ceiling lighting can be divided into zones for greater control over illumination. Consider using dimming systems or individual switches to adjust light levels in different areas or at different times of day. Zoning allows for flexibility and customization, optimizing lighting for changing needs and activities.
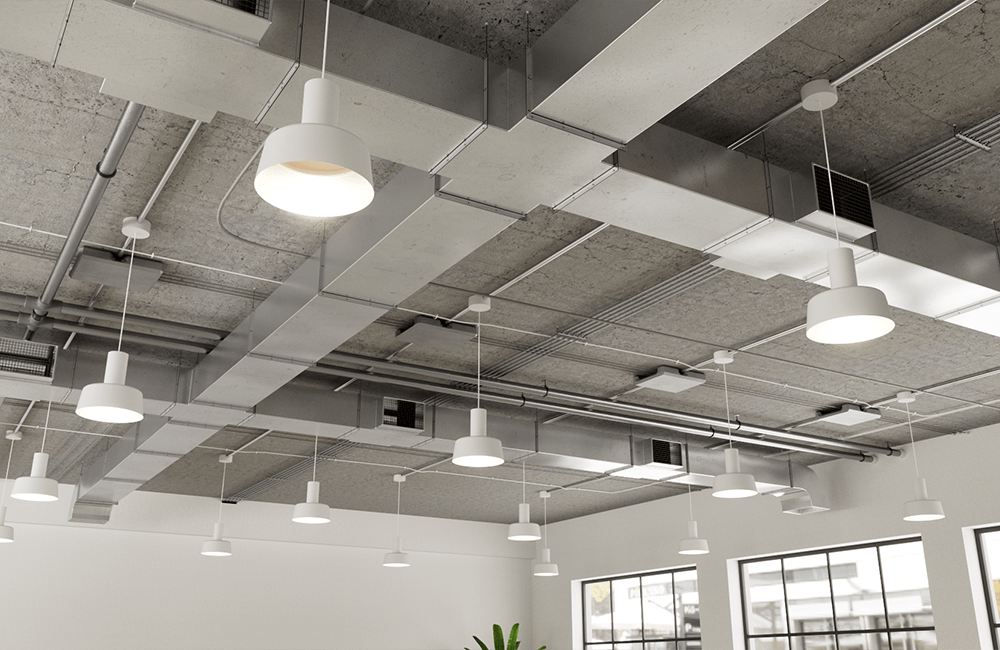
Open Ceiling Lighting Dmf

Open Ceiling Concept In Commercial Interior Design

Open Ceiling Lighting Round Square Pendant Fixtures For Exposed Ceilings

Open Ceiling Concept In Commercial Buildings Rets Builders

Commercial Office Lighting Ideas What Are Your Options

Open Ceiling Design For A Commercial Space Toronto Altispace

Open Ceiling Concept In Commercial Interior Design

Focal Point Architectural Lighting Acoustic Ceiling Solutions

Commercial Led Lighting Up To 50 Off Modern Place

Open Ceiling Concept In Commercial Interior Design
Related Posts

