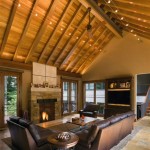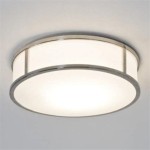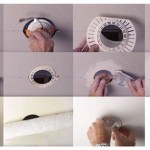Mastering Revit: Placing Lights Without a Ceiling
In the world of architectural design, lighting plays a crucial role in creating functional and visually appealing spaces. When working with Revit, the industry-leading BIM software, you may encounter scenarios where you need to place lights without a ceiling, such as in open-air structures or under canopies.
This article will guide you through the essential steps involved in placing lights without a ceiling in Revit, empowering you to effectively illuminate your projects regardless of their ceiling conditions.
1. Creating a Reference Plane
The first step is to create a reference plane that will act as the mounting surface for your lights. This reference plane can be either a horizontal or vertical plane, depending on the desired orientation of your lights.
To create a reference plane, go to the "Insert" tab, select "Reference Planes," and choose "Vertical" or "Horizontal" based on your requirements. Position the reference plane where you want the lights to be placed.
2. Using the Light Fixture Tool
Once your reference plane is in place, you can start placing lights using the "Light Fixture" tool. Go to the "Insert" tab, select "Electrical," and choose "Light Fixture." Select the desired light fixture family from the library.
Click on the reference plane to insert the light fixture. The light fixture will be automatically aligned with the reference plane.
3. Adjusting the Light Properties
After placing the light fixture, you can adjust its properties to control the light distribution, intensity, and other parameters.
To adjust the light properties, select the light fixture and go to the "Properties" palette. Here, you can modify settings such as the light source type, wattage, color temperature, and more.
4. Using Hanging Fixtures
In situations where the lights need to be suspended from a ceiling structure, you can use hanging fixtures. Hanging fixtures provide additional flexibility and allow you to adjust the height and orientation of the lights.
To use hanging fixtures, insert a light fixture as described in step 2. Then, select "Add Hanging Fixture" from the "Modify" tab. Specify the length, type, and attachment point of the hanging fixture.
5. Working with Lighting Groups
When dealing with multiple lights, it can be useful to organize them into lighting groups. Lighting groups allow you to control and manage lights as a single unit.
To create a lighting group, select the lights you want to include and go to the "Modify" tab. Select "Create Lighting Group" and specify a name for the group.
Conclusion
Placing lights without a ceiling in Revit can be achieved by following these simple steps. By creating reference planes, using the Light Fixture tool, adjusting light properties, utilizing hanging fixtures, and organizing lights into groups, you can effectively illuminate your projects regardless of ceiling conditions. This empowers you to create realistic and visually appealing renderings, ensuring optimal lighting design in your BIM models.

Solved I Cannot Add Lights On The Ceiling Of My First Floor Autodesk Community Revit S

Solved Placing Lights Autodesk Community Revit S

Solved Ceiling Recess Lights Place On Floor Instead Of Autodesk Community Revit S

Solved Is It Possible To Put Lights Without Hosting Page 2 Autodesk Community Revit S

Solved Lighting Fixture Can T Be Hosted To The Ceiling Level Autodesk Community Revit S

Solved Light Appearance In Ceiling Plan Autodesk Community Revit S

View Range And Light Fixture Autodesk Community Revit S

Solved Replace Light Fixtures Autodesk Community Revit S

Facing Problem In Placing Any Light Floor Plan The Cursor Is Showing Unavailable Autodesk Community Revit S

6 Tips To Make The Most Out Of Your Lighting Revit Families
Related Posts








