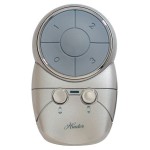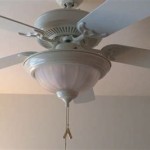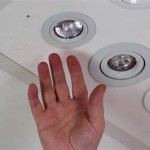Recessed Light Spacing: A Comprehensive Guide to Illuminate Your Home
Recessed lighting has become a popular choice for homeowners seeking a sleek and modern lighting solution. These fixtures offer a clean, built-in look while providing ample illumination. However, determining the optimal spacing for recessed lights is crucial to achieve a balanced and functional lighting scheme.
In this article, we will delve into the essential aspects of recessed light spacing for an 8-foot ceiling, exploring factors such as room size, desired light intensity, and fixture type. By understanding these factors, you can effectively plan and execute a lighting design that meets your specific needs.
Room Size and Shape
The size and shape of your room play a significant role in determining the number and spacing of recessed lights required. Larger rooms typically need more light sources to ensure even illumination throughout the space. For an 8-foot ceiling, a general rule of thumb suggests spacing recessed lights 4-6 feet apart for optimal coverage.
For rectangular rooms, consider placing lights along the length of the room, ensuring they are evenly distributed from end to end. For square or irregularly shaped rooms, a more customized approach may be necessary to achieve balanced lighting.
Desired Light Intensity
The desired light intensity is another key factor to consider when planning recessed light spacing. Different areas of a room may require varying levels of illumination. For example, a kitchen or workspace may benefit from brighter lighting, while a bedroom or living room may prefer a more ambient ambiance.
The lumen output of a recessed light fixture determines its brightness. Higher lumen output indicates brighter light. Consult the fixture's specifications to determine the appropriate number of lights and spacing required to achieve the desired light intensity.
Recessed Light Fixture Type
Recessed light fixtures come in various sizes and shapes, which can affect their spacing. Larger fixtures, such as can lights, may require more space between them than smaller fixtures, such as pinhole lights.
Additionally, the type of trim used on the fixture can influence spacing. Trim with baffles or reflectors can reduce glare and improve light distribution, potentially allowing for greater spacing between lights.
Conclusion
Determining the optimal recessed light spacing for an 8-foot ceiling involves careful consideration of room size, desired light intensity, and fixture type. By adhering to these essential aspects and following the general guidelines outlined above, you can achieve a well-lit space that meets your functional and aesthetic needs.
Remember to consult with a qualified electrician to ensure proper installation and compliance with building codes. With proper planning and execution, recessed lighting can transform your home into a welcoming and inviting space that perfectly balances ambiance and illumination.

Recessed Lighting Placement How To Correctly Place Your Lights

Free Recessed Lighting Calculator

Which Layout For Recessed Lights In Living Room I Got A Couple Diffe Proposed Layouts From Lighting Contractors Yellow Orange Thank You Your Advice R Lightingdesign

Arranging Downlights For General Lighting
Lighting Layouts 1000bulbs Blog

Recessed Lighting Help How Many And Where R Diy

Help With Recessed Lights In Living Room Doityourself Com Community Forums

Recessed Lighting Layout Examples Of Layouts And A Guide

Basement Lighting For Low Ceilings Tips And Ideas

Recessed Lighting Layout For Kitchen
Related Posts








