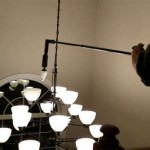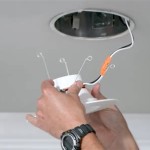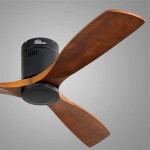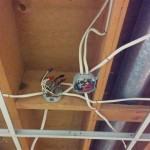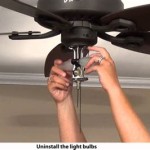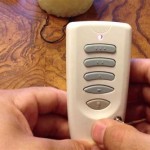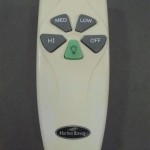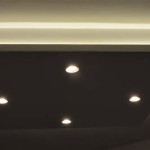Mastering Drop Ceiling Light Layout: Essential Tips for Optimal Illumination
Drop ceilings, a prevalent choice for commercial and residential spaces, offer an efficient and aesthetically pleasing way to conceal wiring, ductwork, and other mechanical elements. However, a well-planned drop ceiling light layout is crucial to ensure optimal illumination and a comfortable visual environment.
Types of Drop Ceiling Lights
Drop ceiling lights come in various types, each designed for specific applications:
- Recessed Troffers: Flush-mounted into the ceiling, these lights provide diffused, even illumination.
- Surface Mount Troffers: Installed directly onto the ceiling grid, they emit downward-facing light.
- Parabolic Troffers: Designed for low-ceiling spaces, they distribute light in a specific parabolic pattern.
- Cove Lights: Mounted around the perimeter of the ceiling, they create ambient lighting by reflecting light off the walls.
Factors to Consider for Optimal Layout
Designing an effective drop ceiling light layout requires consideration of several crucial factors:
- Ceiling Height: Higher ceilings may require pendant lights or recessed downlights.
- Room Size and Shape: Larger rooms need more lights, while irregular shapes may require customized layouts. li>Task Lighting: Specific areas, such as workstations, may require additional task lighting.
- Natural Light Sources: Consider windows and skylights to supplement artificial lighting.
- Aesthetics: Choose lights that complement the overall design and style of the space.
Recommended Lighting Levels
The optimal lighting levels for different spaces vary based on their usage. Here are some suggested guidelines:
- Offices: 500-750 lux
- Retail Stores: 750-1000 lux
- Classrooms: 300-400 lux
- Bedrooms: 50-100 lux
- Kitchens: 500-750 lux (task lighting areas)
Light Spacing and Placement
Proper light spacing ensures even illumination and prevents shadows or dark spots. Consider these guidelines:
- Recessed Troffers: Space approximately 5-8 feet apart on center.
- Surface Mount Troffers: Space around 6-9 feet apart on center.
- Task Lighting: Position over or near the work area, as needed.
- Cove Lights: Install along the ceiling's perimeter at a height of 6-12 inches from the walls.
Other Considerations
Additional factors to keep in mind for a successful drop ceiling light layout include:
- Energy Efficiency: Opt for LED or fluorescent lights for better energy consumption.
- Controllability: Consider dimmers or motion sensors for flexibility and energy savings.
- Maintenance: Choose lights with easy-to-clean fixtures and long lifespans.
- Acoustic Considerations: Some lights may produce noise, which should be taken into account in sensitive spaces.
Conclusion
Creating an effective drop ceiling light layout requires careful planning and attention to detail. By considering factors such as ceiling height, room size, task lighting, and light spacing, you can achieve optimal illumination that enhances the functionality and aesthetics of your space. Whether designing for an office, retail store, or residential property, a well-executed drop ceiling light layout can transform the atmosphere and elevate the overall experience.

Drop Ceiling Lights Commercial Led

Diy Recessed Lighting Installation In A Drop Ceiling Tiles Part 3 Super Nova Adventures

How To Install A Drop Ceiling Yourself

Open Ceiling Lighting Dmf

Open Ceiling Lighting Dmf

Recessed Lighting Placement How To Correctly Place Your Lights

How To Install A Suspended Ceiling

How To Lay Out Recessed Lighting The Home Depot

Act On Center Linear Lighting Armstrong Ceiling Solutions Commercial

5 Top View Of Suspended Ceiling Layout In Test Classroom Drawings Scientific Diagram
Related Posts

