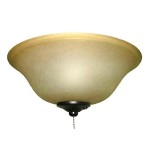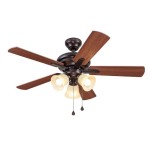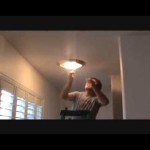How to Insert Ceiling Lights in Revit
In Revit, inserting ceiling lights is a crucial step in creating realistic and well-lit interiors. Ceiling lights provide illumination to interior spaces, enhancing their functionality and aesthetic appeal. Whether you're a professional architect or a beginner exploring Revit, understanding the process of inserting ceiling lights is essential. In this article, we'll guide you through the steps involved in inserting ceiling lights, ensuring you can create accurate and visually appealing lighting schemes.
Step 1: Load Family into Project
Begin by loading the desired ceiling light family into your Revit project. Navigate to the "Insert" tab and select "Load Family." Browse and select the ceiling light family you wish to use, then click "Open." The family will be added to your project browser.
Step 2: Choose Ceiling Light Type
Once the family is loaded, select the appropriate ceiling light type from the project browser. Revit offers various light types, such as recessed, pendant, and surface-mounted lights. Choose the type that best suits your design requirements.
Step 3: Determine Placement and Orientation
Decide where you want to place the ceiling light. Use the "Create" tab and select "Lighting" > "Ceiling Light." Click on the desired ceiling surface to place the light. Utilize the blue and green arrows to rotate and align the light as needed.
Step 4: Adjust Height and Attachment
Adjust the height of the ceiling light by dragging its height extrusion arrow. You can also control the attachment point, ensuring the light is securely connected to the ceiling. Use the "Properties" palette to fine-tune these settings.
Step 5: Configure Light Properties
The "Properties" palette provides various options to customize the light properties. Specify the wattage, light output, and color temperature. Adjust the distribution type, such as point or area light, to achieve the desired illumination pattern.
Step 6: Connect to Electrical Circuit
Connect the ceiling light to an electrical circuit to provide power. Select the light and click "Edit Type." In the "Electrical" tab, select an available circuit or create a new one. Ensure the circuit is properly sized to handle the light's load.
Step 7: Adjust Visibility and Appearance
Control the visibility of ceiling lights in different views. In the "Visibility/Graphics" tab of the "Properties" palette, adjust the visibility settings as required. Additionally, you can change the appearance of the light by modifying its material properties or by applying different finishes.
Additional Tips
- Use the "Tag By Category" tool to add tags to the ceiling lights, providing information such as wattage and type.
- Create multiple light fixtures to evenly distribute illumination throughout the space.
- Consider the effect of shadows and glare when positioning ceiling lights.
- Utilize the "Calculate Lighting" feature to analyze the lighting conditions and identify any areas that require additional illumination.
- Experiment with different light types and configurations to achieve the desired lighting effect.
Conclusion
Inserting ceiling lights in Revit is a straightforward process that allows you to create realistic and well-lit interior spaces. By following the steps outlined in this article, you can effectively integrate ceiling lights into your Revit models, enhancing their visual appeal and functionality. Remember to consider the placement, orientation, light properties, and electrical connectivity to achieve optimal lighting performance. With practice, you'll master the art of inserting ceiling lights, creating stunning and immersive interiors in Revit.

Solved Placing Lights Autodesk Community Revit S

Revit How To Show Light Fixtures On Architecture Floor Plans Cadd Microsystems Blog

Solved Ceiling Light Showing Above Autodesk Community Revit S

Solved Ceiling Light Showing Above Autodesk Community Revit S

Revit Oped Linked Ceiling Hosted Light Fixtures And Mep

6 Tips To Make The Most Out Of Your Lighting Revit Families

6 Tips To Make The Most Out Of Your Lighting Revit Families

6 Tips To Make The Most Out Of Your Lighting Revit Families

Ceiling Based Downlight Using Ies File From Manufacturer

Lighting Spot Lights Autodesk Community Revit S
Related Posts








