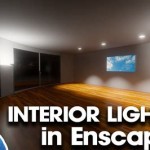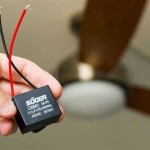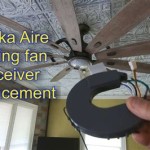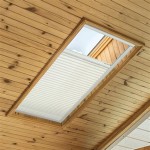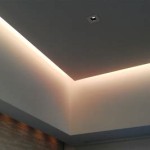Essential Aspects of Revit Ceiling Light Family
Creating a Revit Ceiling Light Family requires careful consideration of several key aspects to ensure accurate representation and functionality within building information models (BIM). These aspects include the geometry, materials, lighting parameters, visibility settings, and annotations that define the light fixture's behavior and appearance.
GeometryThe 3D geometry of the ceiling light family should accurately represent the dimensions and shape of the physical fixture. This includes the luminaire housing, diffuser, and any other components. Precise geometry is crucial for proper coordination with other building elements and for generating accurate renderings and visualizations.
MaterialsAssigning appropriate materials to the ceiling light family allows for realistic visualization and calculation of light distribution. Revit's material editor enables users to define surface properties such as reflectance, transmittance, and emissivity. This information is essential for simulating lighting conditions and evaluating the fixture's impact on the overall illumination scheme.
Lighting ParametersThe lighting parameters of the ceiling light family govern the photometric properties of the fixture. This includes settings for light output, distribution pattern, and color temperature. Accurate lighting parameters are critical for simulating the effects of the fixture on the surrounding environment and for calculating lumen output and illuminance levels.
Visibility SettingsVisibility settings control the appearance of the ceiling light family in different views and representations. By adjusting visibility parameters, users can specify whether the fixture is visible in plan, section, or 3D views. Additionally, visibility settings allow for the creation of specific representation overrides to enhance clarity in complex models.
AnnotationsAnnotations provide additional information about the ceiling light family, such as its name, manufacturer, and model number. These annotations are crucial for identifying and managing light fixtures within the BIM environment. They can also be used for creating schedules and generating reports.
Additional ConsiderationsBeyond these essential aspects, Revit Ceiling Light Family creation may involve additional considerations, such as:
- Electrical Connectivity: Defining electrical parameters and connection points for the fixture.
- Mounting Details: Specifying the method of attachment to the ceiling or other support structures.
- Sustainability Features: Incorporating information about the fixture's energy efficiency and environmental impact.
By addressing these various aspects, Revit users can create comprehensive and accurate Ceiling Light Families that contribute to the realism and functionality of BIM models. Careful attention to geometry, materials, lighting parameters, visibility settings, and annotations ensures that these families accurately represent the physical fixtures and their impact on the built environment.

Revit Content Lighting

Revit Ceiling Pendant Lighting Families Modern Collection 3d Model Cgtrader

Revitcity Com Object Modern Ceiling Chandelier
Bim Objects Free Lighting Pendant Bimobject

Vibia Ameba Pendant Light 10326 2 00 Revit Families Modern Furniture Models The Collection
Bim Objects Free Gren Chandelier Bimobject
Revit Recess Led Striplights
Bim Objects Free H M Pendant 380 Bimobject

Building Revit Family Mission Ceiling Light

Revitcity Com Object Chandelier
Related Posts

